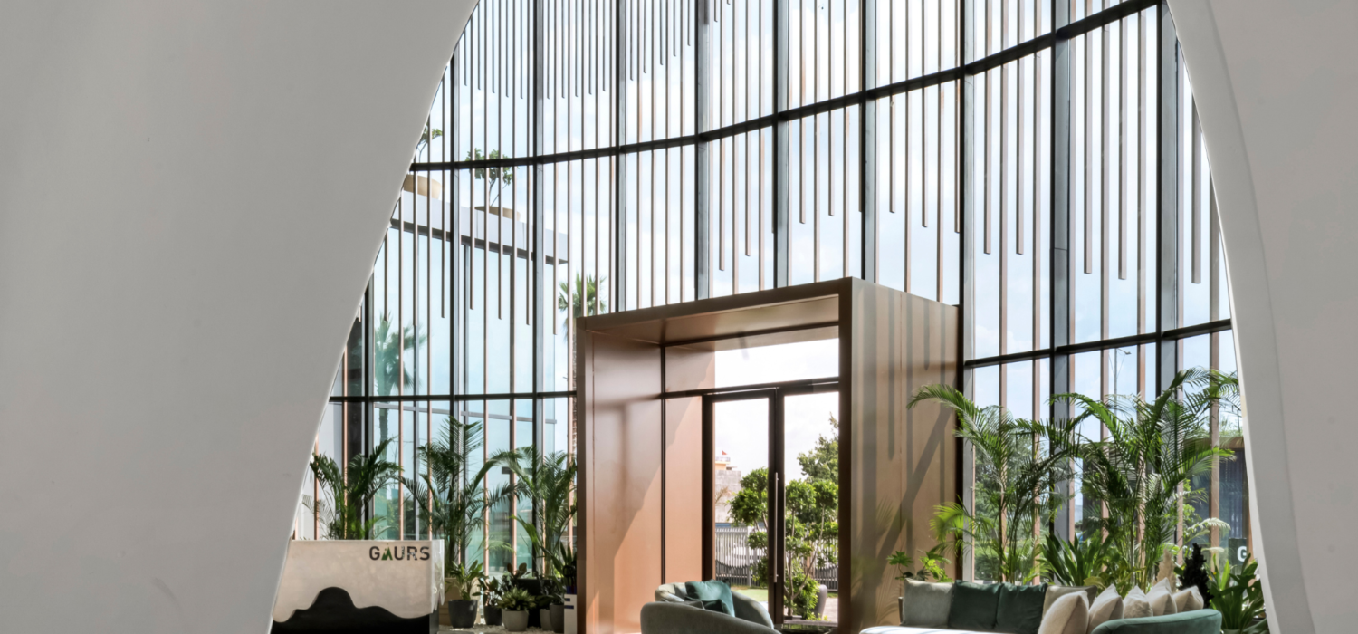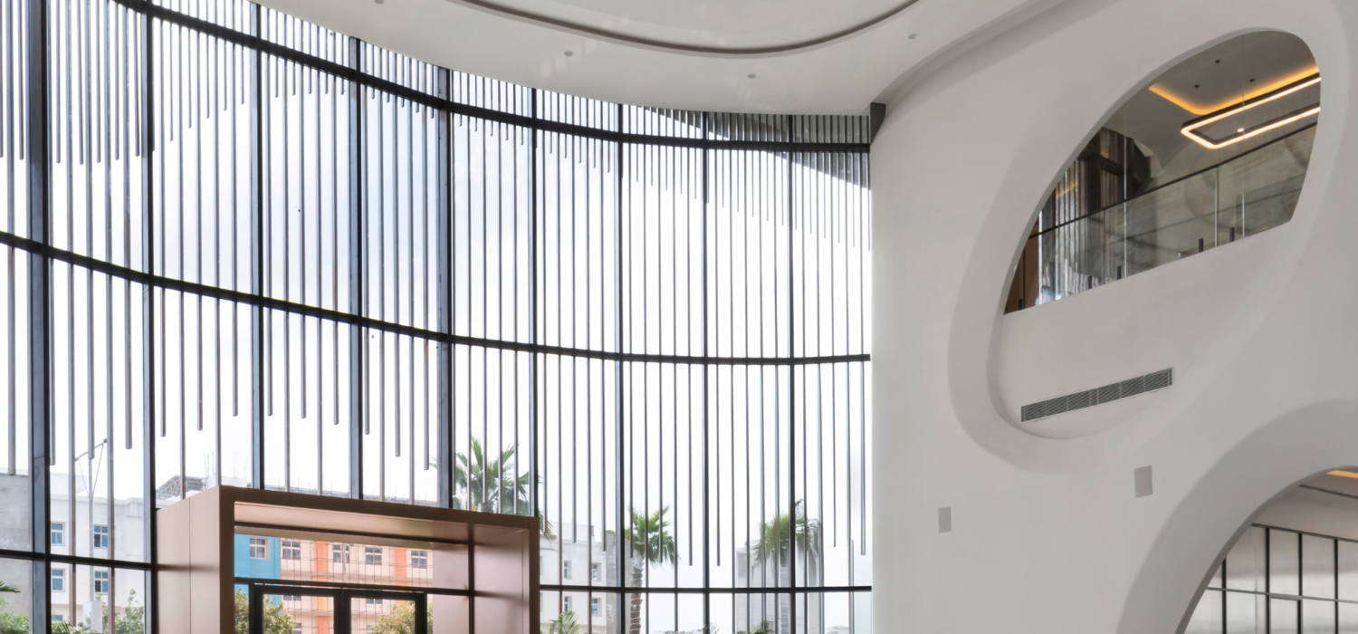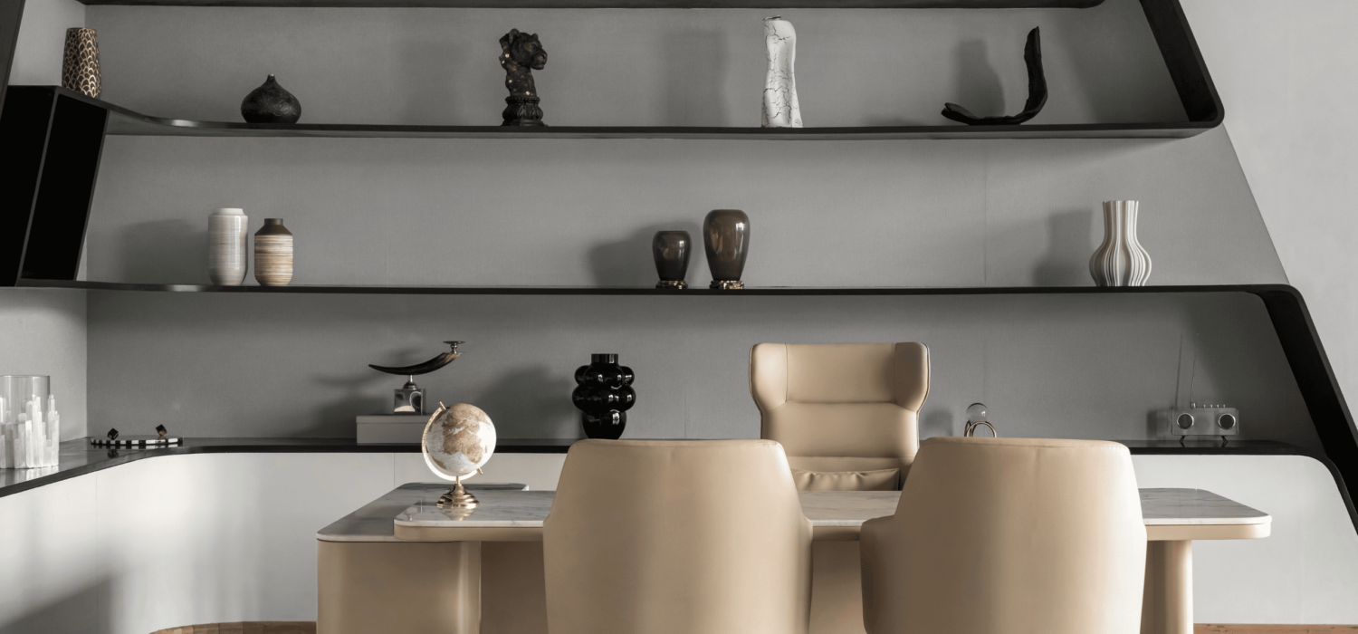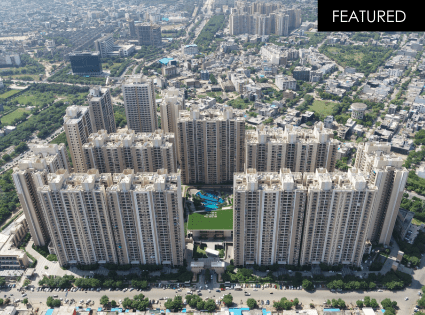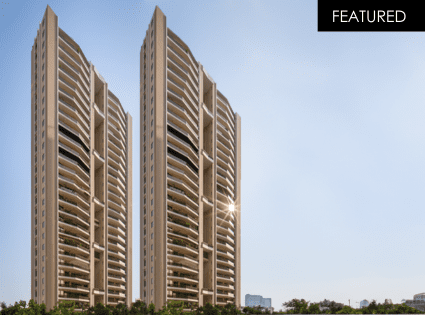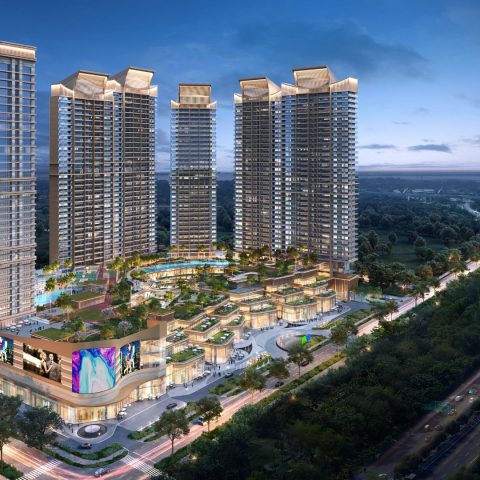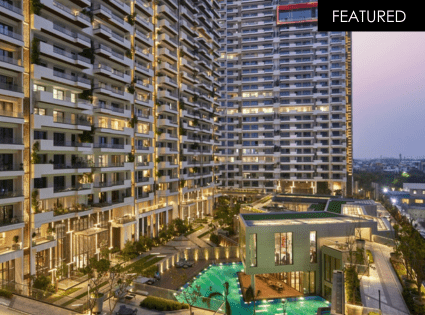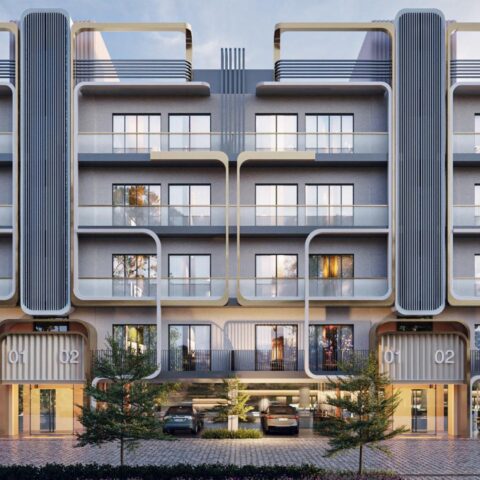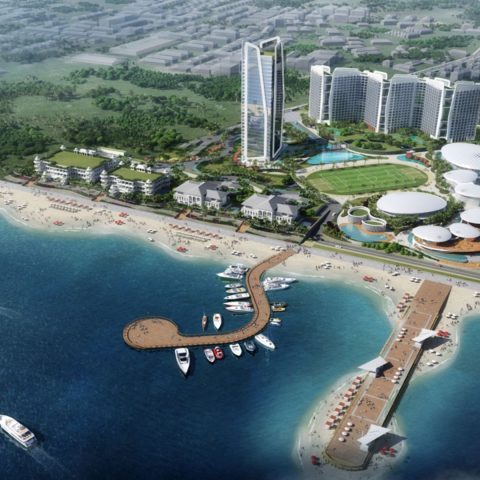Gaur Manhattan Experience Centre
Location : Ghaziabad
Area : 11.8 Acre
Built-up Area : 38 lakh Sq.ft
Client : Gaursons
The NYC Experience Centre draws inspiration from the fluidity of nature, mirroring how water flows through rocks and light filters through tree foliage. The design intends to create dynamic interactions between spaces through notable light and shadow effects, with soft lighting that mimics sunlight. Waveforms guide seamless transitions between spaces. An earthy, natural colour palette is complemented by soft walls and is contrasted with reflective flooring featuring diagonal black and white lines. Curved, accentuated furniture with soft, rounded edges and pastel upholstery ties the space together, reinforcing the organic theme. From the vertical elements on the facade glass to the circular ceiling with integrated lighting, the design imbibes luxury through an organic connection to nature.
