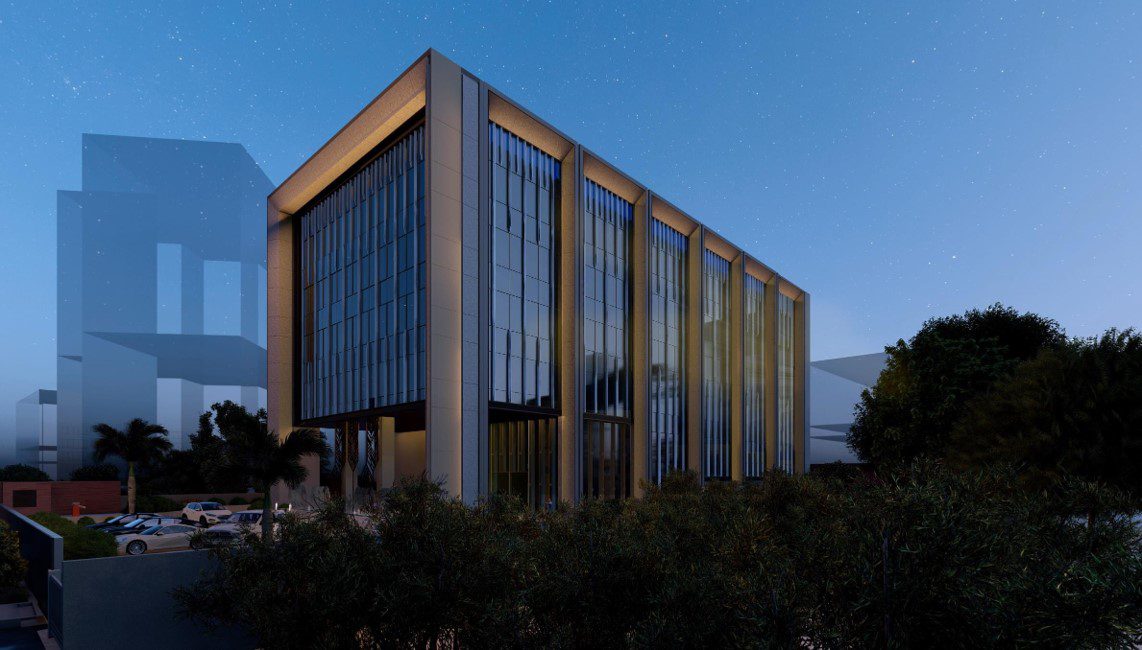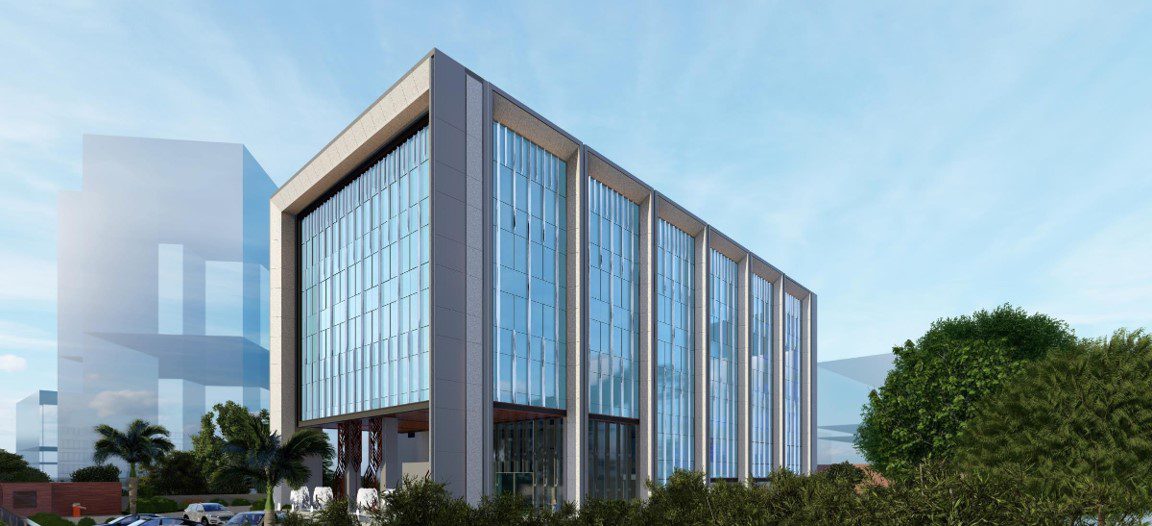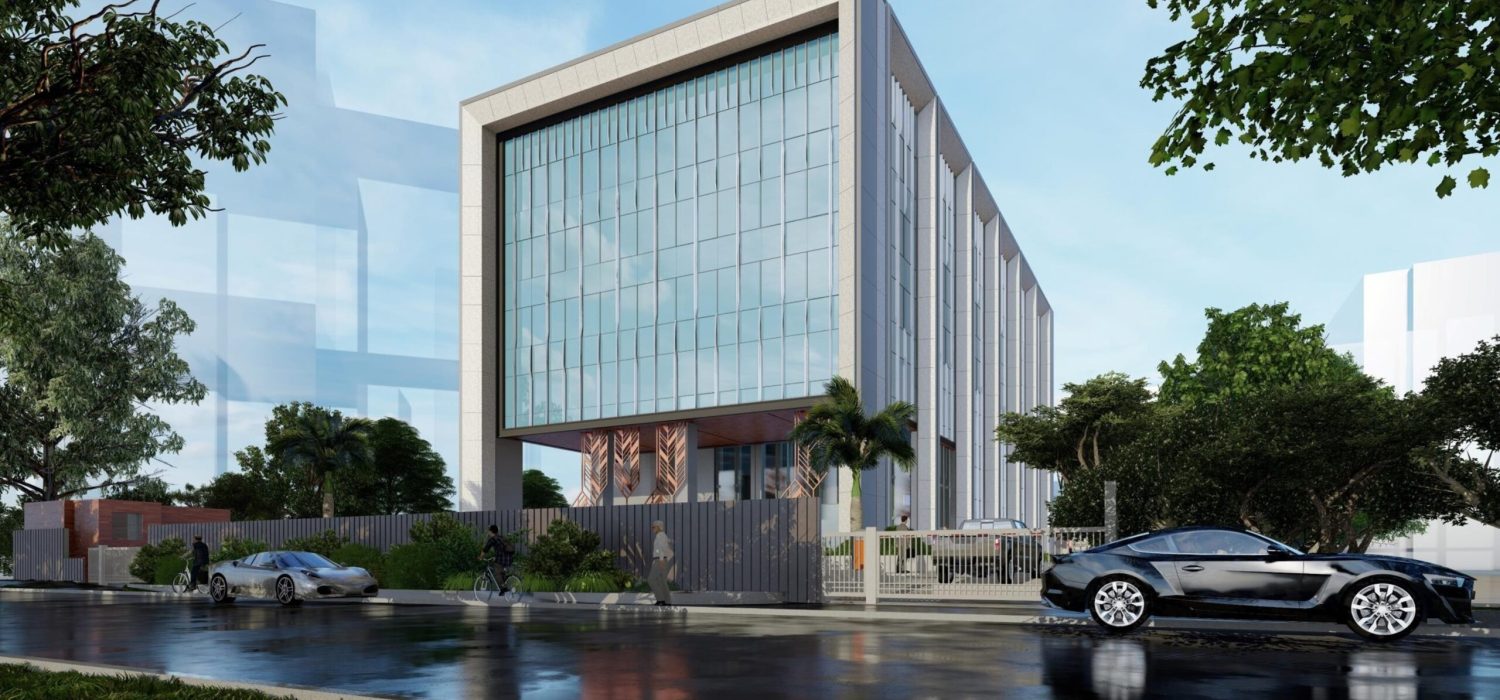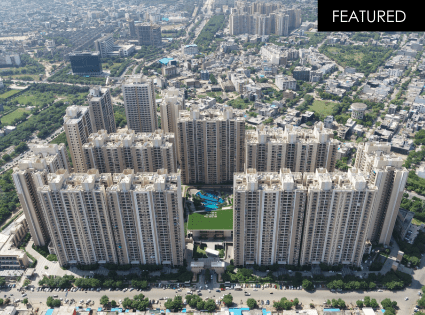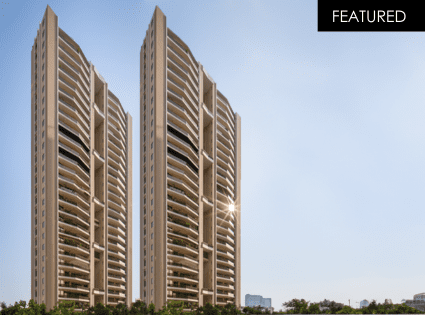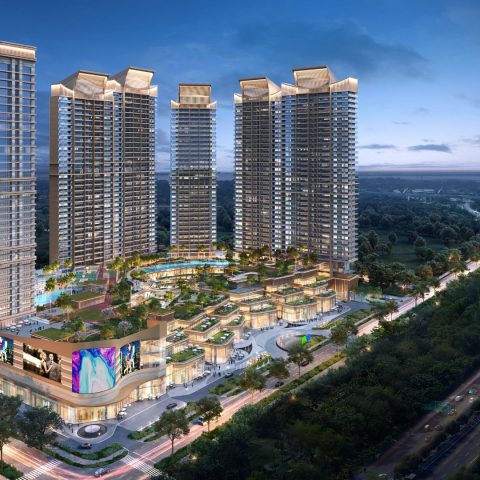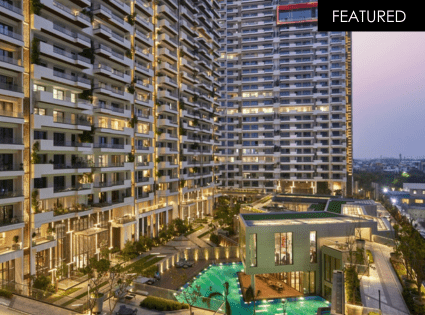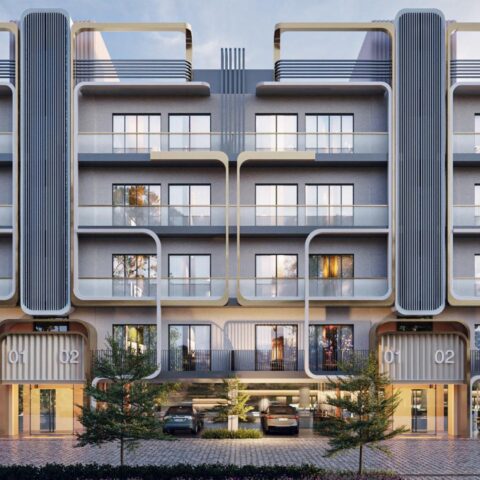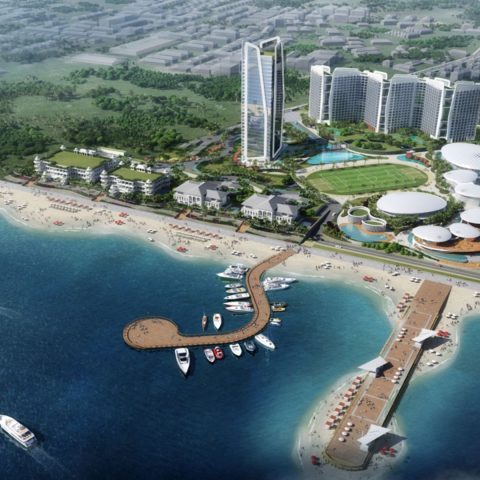Commercial >
FCIL Corporate Office
Location : Noida
Area : 1 Acre
Built-up Area : 1.51 lakh Sq.ft
Client : FCIL
The project embodies efficiency and accessibility in its design. Featuring large office plates with column facade, it maximizes space utilization while maintaining a sleek aesthetic. The facade is strategically designed to mitigate solar heat gain and harness natural light, enhancing comfort and energy efficiency. The column grids are meticulously designed to accommodate basement parking and ensure efficient office layouts. The ground floor stilt seamlessly integrates with the landscape, offering open spaces and visibility, along with cafeteria and landscaped sit-outs. Visual connectivity to the surrounding landscape enhances the office environment, while a double-height drop-off area adds grandeur to the entrance.
